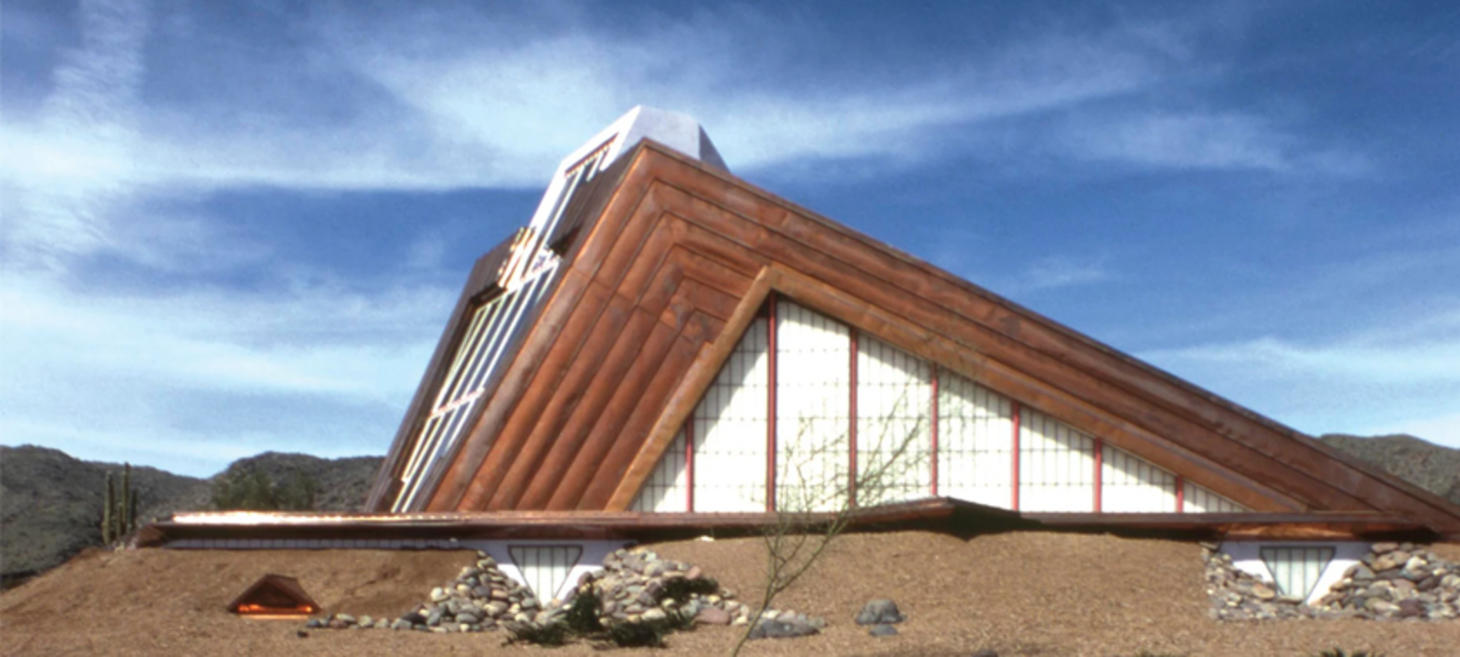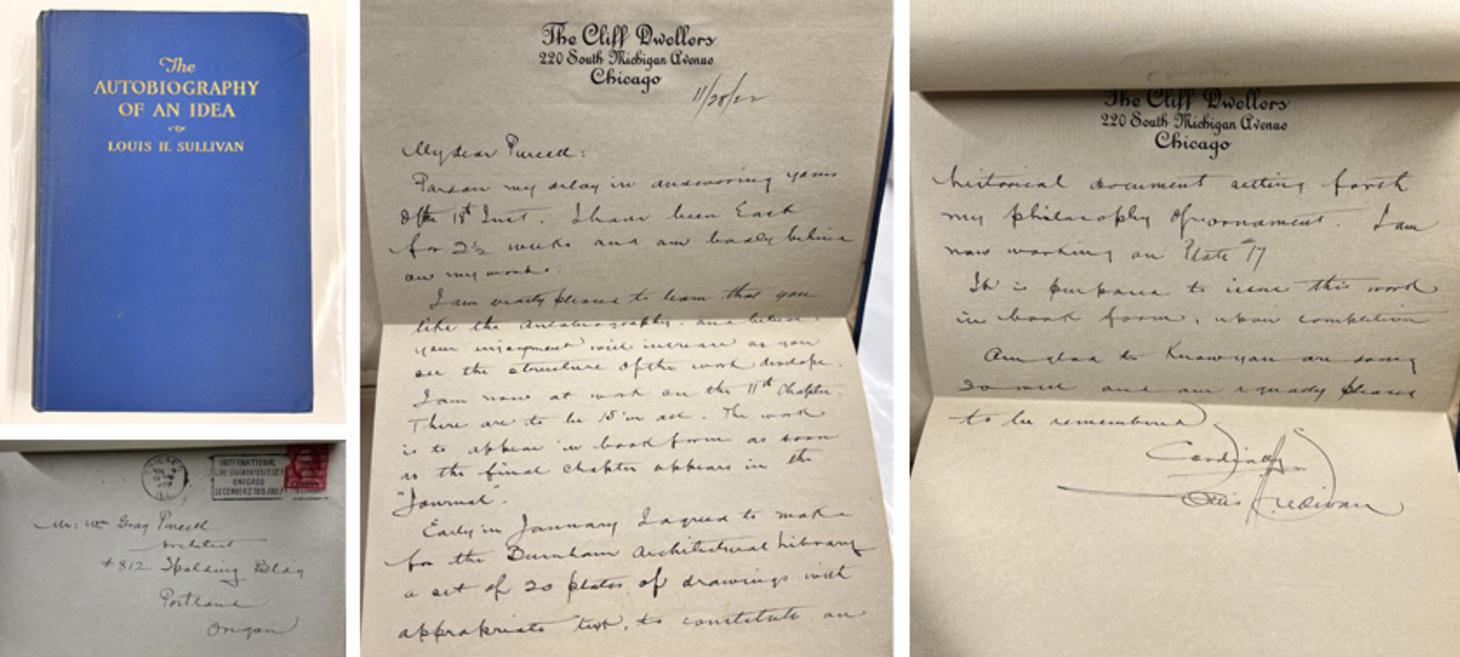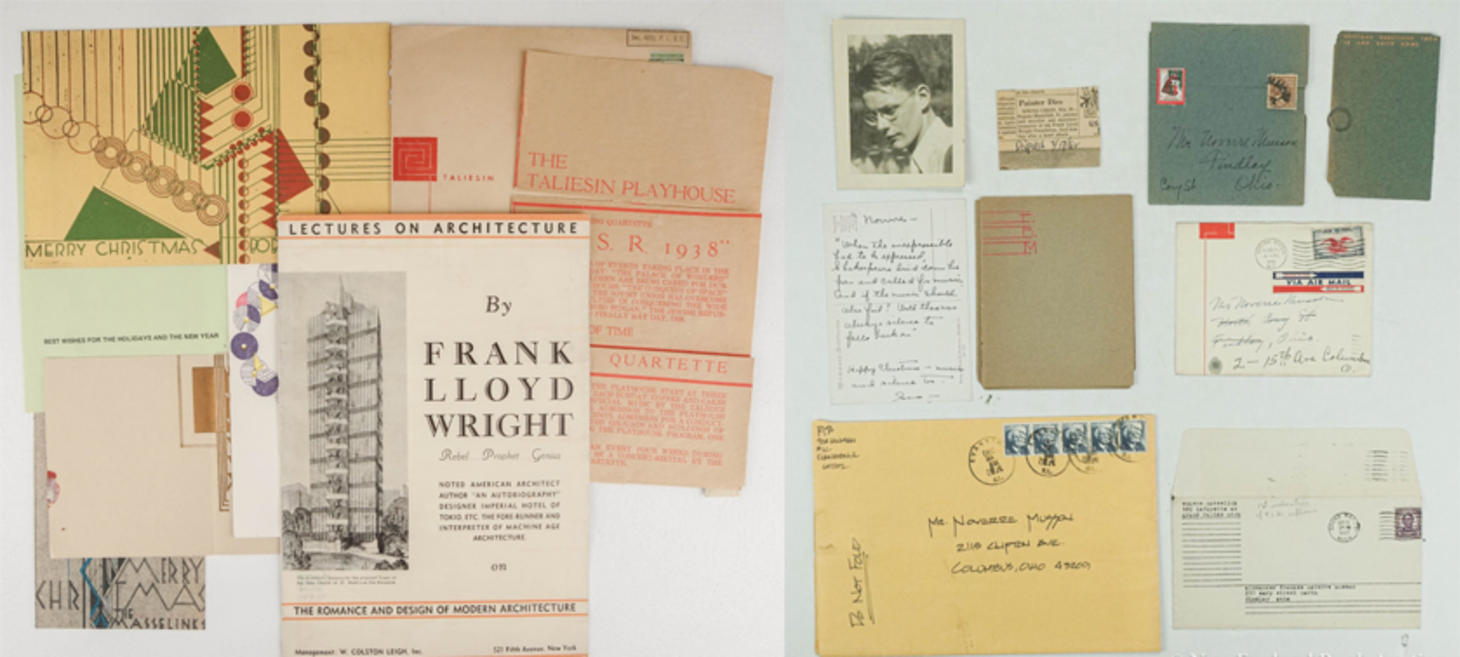Monthly Update

Charles Schiffner’s House of the Future Lives On
The new year is off to a strong start at OA+D with exciting progress on the preservation of materials related to Charles Schiffner's visionary "House of the Future." Conceived in the late 1970s as a bold demonstration of new ideas in design, materials, and living, the project stands as one of the Taliesin Associated Architects’ most forward-looking works and a remarkable chapter in Arizona’s architectural history.
OA+D has long been committed to preserving and sharing Schiffner’s legacy, including the publication of Journal of Organic Architecture + Design Volume 11, Number 1, a dedicated issue exploring his work and contributions to organic architecture. Building on that scholarship, recent efforts have focused on the physical and digital preservation of the House of the Future archival materials themselves.
With support from an Arizona State Historical Records Advisory Board grant, OA+D has now completed the scanning of 244 images documenting the House of the Future, along with detailed inventory sheets capturing drawings, photographs, and related materials. Final documentation is underway, including a review of scan quality, minor adjustments such as rotation, and the preparation of a consolidated inventory PDF to ensure the collection is accurate, searchable, and ready for long-term access.
This behind-the-scenes work is what transforms fragile, at-risk materials into lasting resources for researchers, students, and enthusiasts of organic architecture. If you value this kind of preservation and scholarship, please consider making a financial contribution to OA+D. Your support directly fuels the digitization, cataloging, publishing, and sharing of important architectural legacies, helping ensure projects like the House of the Future continue to inform and inspire future generations.

From The Archives
OA+D is honored to share the recent donation of an extraordinary artifact of American architectural history: William Gray Purcell’s personal copy of An Autobiography of an Idea by Louis H. Sullivan, accompanied by an original handwritten letter from Sullivan himself.
Written on Cliff Dwellers stationery and dated November 28, 1923, Sullivan’s letter offers a rare, personal glimpse into his thinking late in life and his correspondence with one of his most thoughtful protégés. Addressing Purcell directly, Sullivan apologizes for his delayed reply, noting, “I have been back for 2½ weeks and am badly behind on my work,” before turning to matters of architectural philosophy and publication.
Sullivan expresses his pleasure at Purcell’s engagement with the manuscript, writing, “I am greatly pleased to learn that you like the Autobiography, and believe your enjoyment will increase as you see the structure of the work develop.” He goes on to reveal that he was actively revising the book at the time, stating, “I am now at work on the 11th chapter. There are to be 15 in all,” and clarifying that the project was intended to appear in book form, distinct from its serialized publication in the Journal of the American Institute of Architects.
Near the end of the first page, with the discussion continuing onto a second page tipped into the volume, Sullivan references his concurrent work on a commissioned series of plates for the Burnham Architectural Library, describing them as “historical documents setting forth my philosophy of ornament.” He notes that he was “now working on Plate 17,” part of what would become A System of Architectural Ornament According with a Philosophy of Man’s Powers, one of Sullivan’s most important late-career theoretical statements. The letter makes clear that Sullivan viewed these plates not as decorative exercises, but as a systematic visual expression of his philosophical beliefs, intended for eventual publication “in book form, when completed.”
Together, the book and letters illuminate the intellectual exchange between Sullivan and Purcell and underscore the continuity of ideas that shaped organic architecture across generations. This remarkable donation strengthens OA+D’s holdings related to the Prairie School and the Sullivan lineage, preserving not only published theory, but the living voice of one of America’s most influential architects at work.
If you have books, letters, drawings, photographs, or other materials related to Louis Sullivan, William Gray Purcell, the Prairie School, or the broader legacy of organic architecture, we invite you to consider donating them to the OA+D Archives. As a 501(c)(3) educational nonprofit, OA+D accepts tax-deductible contributions and works closely with donors to ensure important materials are responsibly preserved, documented, and made available for future research and public appreciation.
OA+D NEWS & EVENTS

Help Us Secure the Noverre Musson Collection
OA+D is asking for your help to secure an important and deeply personal collection connected to the Taliesin Fellowship and Frank Lloyd Wright’s inner circle.
Noverre Musson was a member of the Taliesin Fellowship from September 1935 to June 1937 and a close friend of Gene Masselink. Over time, Masselink sent Musson an exceptional group of letters, ephemera, and Fellowship-related materials that were never widely circulated. This significant group of rare photographs, personal correspondence, early Taliesin printed ephemera, and Masselink-designed items appears to be what Musson valued most, offering intimate insight into the personal relationships, creative exchanges, and daily life of the Taliesin community.
When these materials unexpectedly appeared at recent public auction, a donor acting on behalf of OA+D stepped forward to acquire them, recognizing both their historical importance and the urgency of the moment. All five lots of Musson-related material were secured together, preserving the integrity of the collection and preventing its dispersal into private hands. Competition was intense, underscoring the significance of these materials and the rarity of the opportunity.
OA+D is now undertaking a short, focused fundraising effort to help offset the approximately $16,000 acquisition cost. This effort will be carried out through a series of item postings on the OA+D Archives Facebook page, where a group of generous private individuals have donated unique and rare items from their personal collections to be offered as premiums to generous supporters in the coming days.
Your support ensures that rare, irreplaceable materials like the Noverre Musson Collection are preserved in a public archive where they can be responsibly cared for, studied, and shared. With your help, these personal records of Fellowship life and creative exchange can remain accessible to researchers, scholars, and all who value the living legacy of organic architecture.
If you would like to immediately help secure this collection, please consider making a tax-deductible financial contribution to OA+D. Gifts can be made online, or you may contact us directly at info@oadarchives.org to discuss your support or ask questions. Every contribution helps ensure that important architectural history is preserved for the future.
